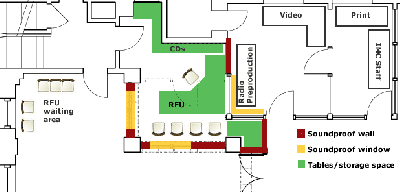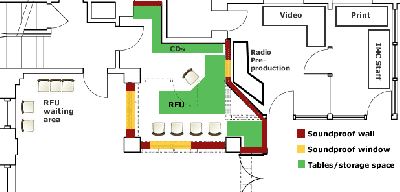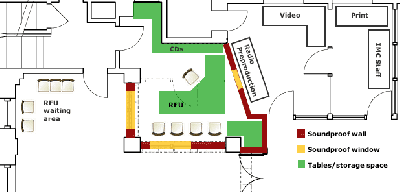|
Parent Article: RFU and Media Production Space Proposal |
|
Three east wall options to view and window comment |
by Danielle
(No verified email address) |
Current rating: 0
04 Oct 2005
Modified: 01:55:42 AM |
Doug asked me to mock up the slanted wall concept. IMHO, I think 2 & 3 are more expensive & create awkward & unused space, but if folks are bent on slanted walls (har har), I stand aside and let others decide.
1) My original proposal: no slanty wall
Click on image for a larger version 
2) The architects proposal: partial slanted wall
Click on image for a larger version 
3) Mike's proposal: full slanted wall
Click on image for a larger version 
Re: windows, as you can see in the diagram, windows make up a small fraction of the total wall space. There are not more windows here than WEFT or WILL. Prometheus has provided info for how to build soundproof windows effectively. They have seen this proposal and do not have concerns this % of windows.
I feel strongly that the "front face" entity of the IMC should have a window to the lobby and entrance hall.
I propose we move forward with whichever RFU chooses as a group - #1, 2, or 3.
Responding to Sandra's concern about the IMC as a whole buying RFU a mixing board, the proposal is that the IMC *loan* RFU the money for a mixing board minus the $500 pledge so far. I support this idea.
I think RFU's energies should be focused on how to keep the ceilings and HVAC from causing sound trouble. Based on my experiences in the old IMC space and at WEFT, this issue causes me greater concern and it is being overshadowed by the wall/window debate. |



